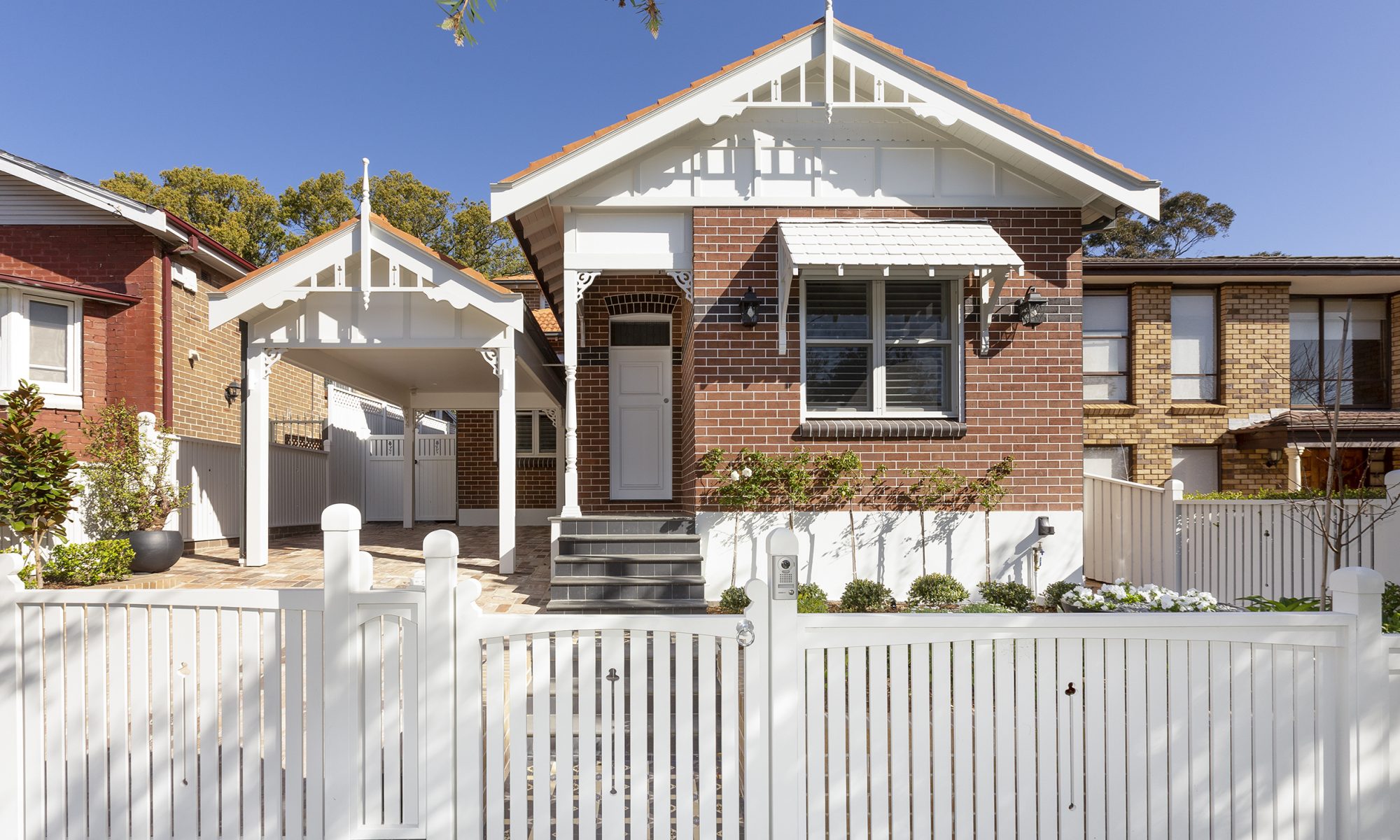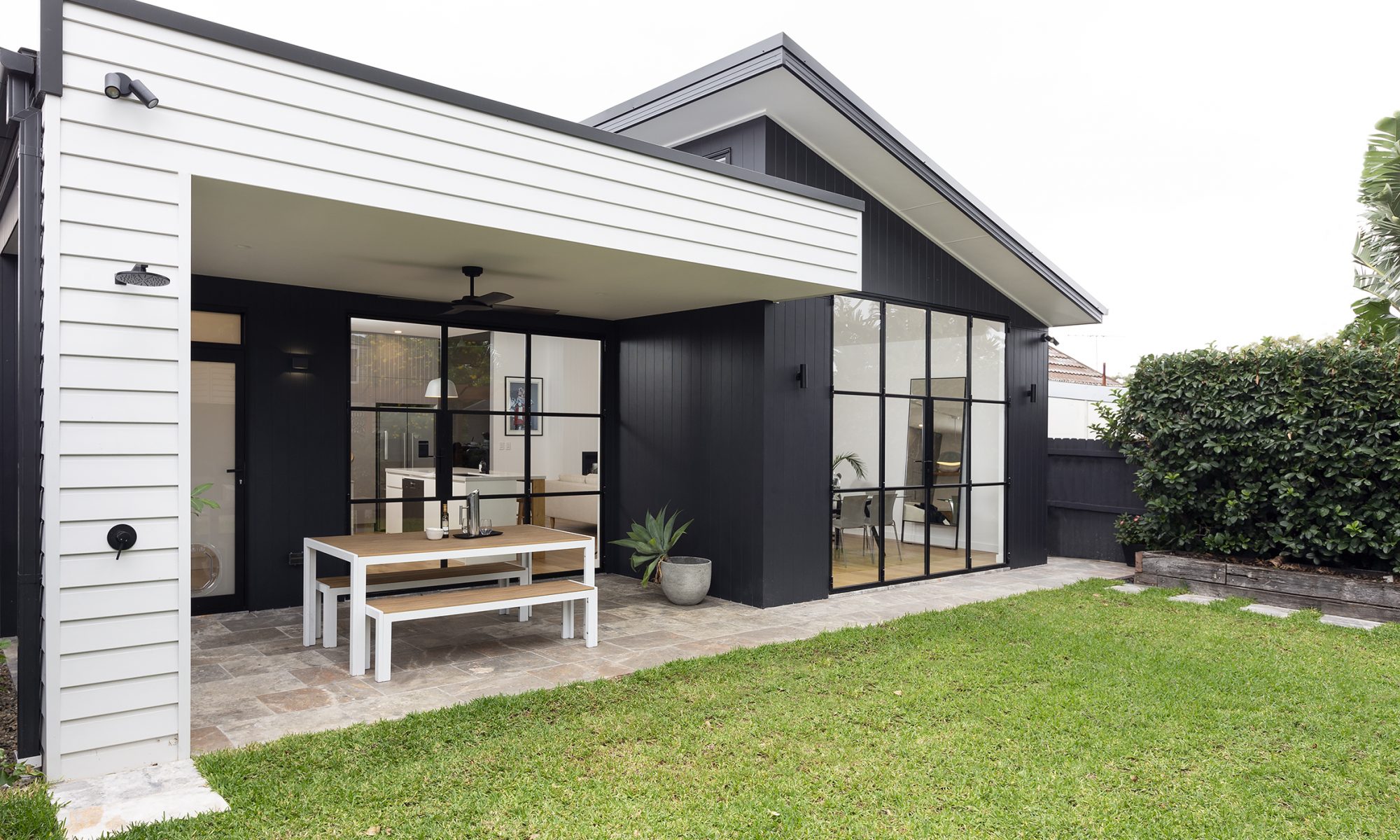The existing house was a dated building in a heritage conservation area which, over the years, had had a number of unsympathetic alterations carried out. As a result, the interior was dark and with no direct connection to the backyard. The exterior had a number of additions that had watered down the charming period features of the front façade.
Homeimpact was approached by the owners, a young couple with a growing family, to design and construct alterations and additions to the house. After successfully negotiating the development application through Council, we then went through an intensive detail design process with the owners. The result is a light-filled house with an open plan rear addition with excellent connection to the backyard and new swimming pool.
This stunning family home is an oasis from the outside world. The impressive layout embraces modern style and functionality with the open plan living/dining area complemented by a private terrace for beautiful entertaining.
Major extension and restoration work right down to the bones of this home to create a more functional, spacious and timeless space. The exterior and yard were also transformed to reveal a stunning entertaining area. Even boundary fences got the Home Impact treatment
Work was performed to transform and extend the home to include a stunning new kitchen, laundry, dining and living area as well as outdoor entertaining area and stunning new exterior to the rear of the home.
Lacking in space and functionality, this one story home was transformed into a modern, double story duplex.
Now defined by light-filled open plan living, this Illawarra Road masterpiece maximizes every square inch as the ultimate entertainer.


